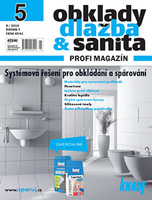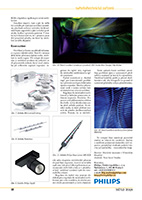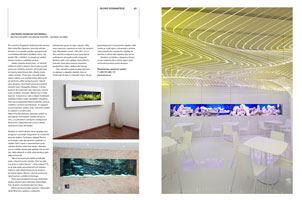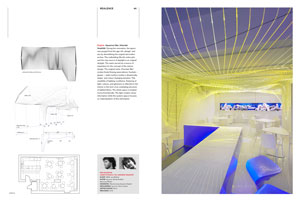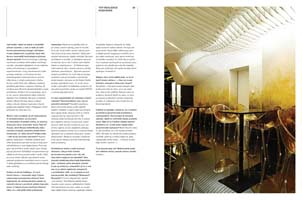PUBLIC INTERIORS
Medical Plus Clinic
 Pharmacy Hradebni
Pharmacy Hradebni
 Presbeton Exposition
Presbeton Exposition
 Bar Aquarium
Bar Aquarium
 MARLIN-Reality Offices
MARLIN-Reality Offices
 MARLIN Training Center
MARLIN Training Center
 Philips LED Stand
Philips LED Stand
 Cafébar
Cafébar
 CZ Pavilion - Art Biennial
CZ Pavilion - Art Biennial
 Silvie Underwear
Silvie Underwear
 Music Center Brno I.
Music Center Brno I.
LIVING
Low-cost House, Orechov
House at Sadska Vysina, Uh. Hradiste
Apartment with Golf Court
Panel House, Kunovice
 House Conversion, Uh. Hradiste
House in Mutenice
Parametric Structure No.2
House Conversion, Uh. Hradiste
House in Mutenice
Parametric Structure No.2
 Exemplary Apartment No.6
Exemplary Apartment No.6
 Exemplary Apartment No.5
Exemplary Apartment No.5
 Exemplary Apartment No.4
Exemplary Apartment No.4
 Apartment No.3
Apartment No.2
Apartment No.3
Apartment No.2
 White Apartment
White Apartment
 "Tank" House, Uh. Hradiste
Interior Conversion, Uh. Hradiste
Low-energy Apartment House
Sinked House, Beloky
Take off House, Zlin
"Tank" House, Uh. Hradiste
Interior Conversion, Uh. Hradiste
Low-energy Apartment House
Sinked House, Beloky
Take off House, Zlin
 Anti-flood House, Vyskov
Anti-flood House, Vyskov
BUILDINGS
FialaTransportLogistic Center
 MERcut Manufacturing Hall
MERcut Manufacturing Hall
 Museum of Modern Art Warsaw
Conversion of Jesuit Campus
Multi-purpose Hall
Tearsfor Reconciliation II.
Museum of Modern Art Warsaw
Conversion of Jesuit Campus
Multi-purpose Hall
Tearsfor Reconciliation II.
 Great Moravia Museum
Tearsfor Reconciliation I.
Great Moravia Museum
Tearsfor Reconciliation I.

VISIONS
Next Level Studio is Czech young progressive studio which tries to release from everyday commonality. The Studio seeks unordinary solutions with high emphasis on functional and esthetical quality. Next Level Studio is not afraid to make experiments with new processes and methods like in project Cafébar which was the first project using parametric design method in Czech Republic.
Next Level Studio was established by Michal Kutalek in 2008, two years after finishing his study at CTU Prague. He had praxis at Eva Jiricna Office and collaborated on projects for multimedial artist Federico Diaz. Since 1999 he has worked simultaneously on his own projects. Michal Kutalek has received many Czech and also international awards for his architecture and graphic works. His projects have been published in more than 30 titles of magazines and also in many books, catalogues and newspapers.
Cooperation:
Ing.arch. Viktor Johanis
Ing.arch. Milan Vlček
Ing.arch. Marek Růžička
Ing.arch. Michal Mráz
Jan Klíma
Ing. Petr Skřivánek
Ing. Zdeněk Zábojník
Ing. Petr Vaculík
2013Grand Prix Architektů 2013 - Národní cena za architekturu - čestné uznání v kategorii Interiér za Bar Aquarium
2012ocenění "TOP EXPO" ForArch 2012 - za expozici Presbeton
Trimo Architectural Awards 2012 - "Special Award for Holistic Industrial Expression" za Administrativní a výrobní objekt MERcut
20111. cena - architektonická vyzvaná soutěž - Multimediální expozice „Slovácko 2014“, Slovácké muzeum, Uh. Hradiště
2010Architecture Week - Light in Architecture - 2. cena za expozici Philips LED Stand
2009Grand Prix Architektů 2009 - Národní cena za architekturu - nominace za Cafébar
2007FEIDAD Award 2006 (Far Eastern International Digital Architectural Design) - výběr mezi TOP 10 (Next Level)
2006Grafika roku 2006 - nominace na cenu (Nosiči židlí)
20053. cena - architektonická vyzvaná soutěž - Kulturní a sportovní centrum, Topolná
3. cena - soutěž na přebal knihy “2.1(CZ)4”
“Olověný Dušan” FA ČVUT - nominace na cenu (Take off House)
Grafika roku 2005 - 1. cena (Analog vs. Digital - II.)
20041. cena v architektonické, vyzvané soutěži na rekonstrukci návsi v obci Topolná
“Olověný Dušan” FA ČVUT - nominace na cenu v rámci školního ateliéru (Muzeum Velké Moravy)
3. cena v architektonické, vyzvané soutěži na rekonstrukci Masarykova náměstí, Uherské Hradiště
2003Grafika roku 2003 - čestné uznání (Battle for the Wall)
čestné uznání - grafický návrh Ročenky diplomových prací FA ČVUT
2002čestné uznání - Přestavba sídla firmy Tom Tailor, Praha
Students and Young Architects Competition - Glasshouse, Pilkington - 1. čestné uznání (Tears for Reconciliation - I.)
Letzel Prix - II. - 2. cena za Zastřešení Braunova Betlému v Kuksu
Okno do kraje – 8/2012
Nanoviny – 28.12.2009
ASB – 9/2009
PechaKucha Night Prague – Volume 12 (katalog )
Katalog GPA 2009
Architekt – 6/2009
Komposti by Konsepti – 5
Dolce Vita – 4/2009
TecniCall – 3/2009
Dolce Vita – 2/2009
Stavba – 2/2009
Archinews – 1/2009
Stavba – 1/2009
Slavné vily Zlínského kraje – Vladimír Šlapeta a kolektiv, nakl. Foibos
Dobrý den s Kurýrem – 4.8.2008
Dobrý den s Kurýrem – 23.6.2008
Pražská Technika – 6/2008
Stavba – 6/2008
Alfa – 6/2008
Zlínský deník – 9.5.2008
TecniCall – 4/2008
Interiér – 4/2008
Computer Design – 4/2008
Interiér – 2/2008
Olověný Dušan 2008 (katalog)
Distinguishing Digital Architecture – Yu-Tung Liu, nakl. Birkhäuser
Era 21 – 5/2007
Grafické techniky 5 – serigrafie a digitální tisk (katalog)
Český interiér 2007 (katalog)
Katalog GPA 2007
Fasády – 1/2007
Konstrukce – 3/2007
Lidové noviny – 14.4.2007
Archinews – 2/2007
Interiér – 2/2007
Era 21 – 2/2007
Grapheion – 19/ročenka 2006
8. Aukční salon výtvarníků, 336 dárců pro konto BARIÉRY (katalog)
Architekt – 9/2006
VII. přehlídka diplomových prací (katalog)
Fasády – 3/2006
2.1 (CZ)4 – Roman Koucký, Edita Lisecová, nakl. Zlatý řez
Era 21 – 5/2006
Architekt – 5/2006
Polygrafie Revue – 4/2006
Ateliér – 4/2006
Stavba – 2/2006
Právo – 10.2.2006
Praha 1 – 1.2.2006
Pražská Technika – 1/2006
Dobrý den s Kurýrem – 23.1.2006
Inteligentní skleněné fasády – Miloš Florián, nakl. ČVUT
Demonstrating Digital Architecture – Yu-Tung Liu, nakl. Birkhäuser
Chip – 9/2005
Citypoint book 2005 (katalog)
Katalog soutěží "Ideální dům pro čtyřčlennou rodinu" a "realizované stavby" z cihlového systému Porotherm 2005
Dobrý den s Kurýrem – 20.6.2005
Stavba – 5/2005
8. Salon Obce Architektů 2005 (katalog)
Dobrý den s Kurýrem – 2.5.2005
Zpravodaj města Uherské Hradiště – 4/2005
Era 21 – 4/2005
Architekt – 4/2005
Stavba – 4/2005
Olověný Dušan 2005 (katalog)
Dům a zahrada – 8/2004
Dobrý den s Kurýrem – 3.5.2004
Dobrý den s Kurýrem – 8.11.2004
Katalog soutěže "O nejlepší rodinný dům pro bydlení v příměstských oblastech a na venkově z cihlového systému Porotherm 2003"
Stavba – 6/2002
Projekt – 4/2001
2013přednáška "Interiéry" - festival Kontejnery k světu, Zlín
přednáška "Z návsi k orbitě" - festival Kontejnery k světu, Zlín
interview pro Českou televizi, pořad Artmix - Bienále experimentální architektury
2010přednáška „Next Level - vesmírná města budoucnosti“, na konferenci EMTECH, FEL ČVUT, Praha
jmenován členem poroty arch. soutěže „O nejlepší diplomovou práci“
interview pro Českou televizi, reportáž: „Nápady, které předběhly svou dobu“
jmenován členem Akademického senátu ČVUT
přednáška „Světlo v architektuře“ na festivalu Street for Art, Dočasné centrum umění BLOX, Praha
přednáška „Světlo v architektuře“ na Festivalu Architektura Ostrava 2012, Ostravské muzeum
přednáška „Parametric Waves“ na Architecture Week - Light in Architecture, Galerie Mánes, Praha
2009přednáška „Michal Kutálek - Next Level Studio“, FA VUT Brno
přednáška „Muzeum Velké Moravy“, na konferenci „50. let archeologických prací na Sadské Výšině“, Reduta Uh. Hradiště
přednáška na Pecha Kucha Night, Kino Aero Praha
2008přednáška „Next Level“ v rámci cyklu „Digitální architekt“, FA ČVUT Praha
interview pro Český rozhlas Brno
interview pro televizi ČT 24 - pořad „Milenium“, téma: Bydlení v budoucnosti
2007jmenován členem Komise architektury města Uherské Hradiště
2006přednáška „Take off House“ na konferenci - „Den ocelových konstrukcí“ v rámci BVV, Brno
2013Lamp Lighting Solutions Awards 2013, IMO, Barcelona, Španělsko
Grand Prix Architektů 2013, Národní Galerie - Veletržní palác, Praha
2012Young Architects Award 2012, putovní výstava: Ostrava, Brno, Olomouc, Praha1, Praha 7, Praha 9
AIT Award 2012, Light + Building, Frankfurt nad Mohanem, Německo
2011Grand Prix Architektů 2011, Národní Galerie - Veletržní palác, Praha
Grafika roku 2011 - Clam-Gallasův palác, Praha
2010Atelier Flow, ArchitectureWeek, Galerie Mánes, Praha
2009Nanotechnologie aneb "tam dole je spousta místa", Technické muzeum v Brně
Architect Award ABF 2009, putovní výstava Praha, Liberec…
Grand Prix Architektů 2009, Národní Galerie - Veletržní palác, Praha
Architecture Week Ostrava 2009 - „Parametric Waves - Cafébar“
Grafika roku 2008 - Clam-Gallasův palác, Praha
Olověný Dušan – Národní Galerie - Veletržní palác, Praha
2008Michal Kutálek – architektonické a grafické práce 2008 (samostatná výstava), Jiné Kafé, Uh. Hradiště
Olověný Dušan - La Fabrika, Praha
Grafika roku 2007 - Clam-Gallasův palác, Praha
2007aeonScope - CASA Vertigo, TUE Eindhoven, Nizozemí
Proměny Města, Uherské Hradiště
Hosté Hollaru 2007, Galerie Hollar, Praha
Český interiér 2007, Galerie Design centra ČR, Brno a Praha, BVV, Brno
Grand Prix Architektů 2007, Národní Galerie - Veletržní palác, Praha
Grafické techniky 5 - serigrafie a digitální tisk, Galerie Hollar, Praha; Městský palác Templ, Mladá Boleslav
Grafika roku 2006 - Clam-Gallasův palác, Praha
2006Ateliér Florián - Glass/Free Form Architecture, Galerie Nábřeží, Praha
8. Aukční salon výtvarníků, 336 dárců pro konto BARIÉRY, Karolinum, Praha
aeonScope – Toronto Design Exchange, Kanada
VII. Přehlídka diplomových prací - ČKA, Praha
Výstava diplomových prací - FA ČVUT, Praha
Futura Pragensis - Slovenské národní technické muzeum, Košice
Futura Pragensis - Galeria Veža, Bratislava
Grafika roku 2005 - Clam-Gallasův palác, Praha
20058. Salón Obce Architektů - Lapidárium Betlémské kaple, Praha (putovní výstava po jednotlivých evropských zemích)
Olověný Dušan/Philips Awards - Národní Galerie - Veletržní palác, Praha
Olověný Dušan - Sovovy Mlýny, Praha
Grafika roku 2004 - Clam-Gallasův palác, Praha
2004Grafika roku 2003 - Clam-Gallasův palác, Praha
Proměny, Transformation, Mutation - Galerie Nábřeží, Praha
White Apartment
study: 2008-2011 realization: 2009-2012 place: Uherské Hradiště photos: Martin Kocich area: 75 m2
Over three years lasting reconstruction of the 3+1 apartment in Uherske Hradiste appealed an endless process of thoughts and construction operations, which finally filled the visions. Every line on a sketch, every statement in a computer programme, as well as every single building block, was considered as crucial everything influencing steps. The most difficult task for an architect – is designing for himself. How to recognize reserves in the design, how to set the limits behind which he doesn’t need to go though the possibilities are finally almost limitless? The design was treated as the opportunity to try out certain procedures, materials and technologies. I am interested in monochrome space, where light can be experimented. White itself has many shades, tones, and valeurs. During the day, the Sun warms the interior with light of 2000 - 3500K. While the artificial evening light set on 4200K, cools the space. Artificial light casts varied shadows, highlights different elements and the interior transmutes. Colour RGB LED strips; hidden in the niches of the furniture, enable dynamic coloration of the space. They can "paint" the space in accordance with the current wishes.
Flat, in the original condition of the 70 years, was almost completely pulled down and cleaned. The intention was to create a continuous unbroken and open space, which would increase the space both optically and physically. Door frames and thresholds were removed; vertical openings enlarged in height, parquets were over spilled with unifying polyurethane backfilling. The front door was shifted so that the input space was hit by the mass of shower bath and storage compartment. Brick wall separating the living room from the rest of the flat was replaced by a sliding wall of 2.7 m in length.
That wall primarily serves as a door to the study room; however it mostly remains parked in the kitchen. The rails under passing the transverse girders are covered with gypsum plasterboard (GPB). To create the desired plane between girders the bearing steel "C" sections were hung, and the inner space in them was used as a side light niche. By physical interconnection between the "entrance hall" and the living room the space was significantly increased, though enabling its closure if wished.
Newly created cleaned space was left in a white matt paint, including the flooring. Any new interventions embedded or free-standing furniture were left in high gloss. Besides the light an important role plays here the relationship between matte and glossy surfaces, but also a subtle contrast of structured and smooth areas, as an important means of expression.
Insertion of a classic seat suite in the narrow living room would greatly straiten the passage and was therefore made-to-measure the space, together with the coffee table. A light object levitates above the desk and focuses its white rays onto the graphics, also designed particularly for this space. If there is necessary an insertion of a larger dining table, the seat suite moves aside closer to the window. Sliding luminaire reflects that shift, so that it continues in levitation above the conference table, as its accompanying echo. Furniture TV wall integrates a sliding door to the bedroom. Location of the built-in wardrobe was selected into the weather-exposed corner of the house, where it forms a thermal impact zone. Bed conceals an ample storage space with the aid of three draw out parts on the sides. The study room is most rationally elaborated one with the emphasis on horizontal lines that optically prolong the room. The library can be divided by thirds.











