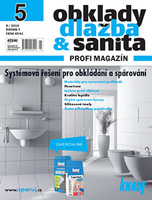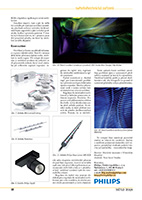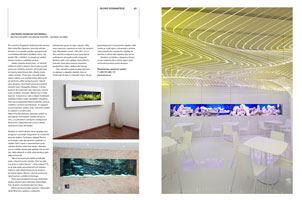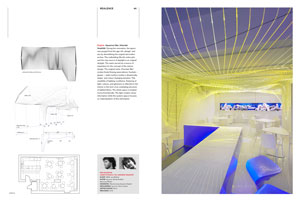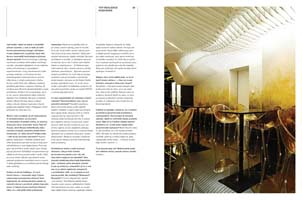PUBLIC INTERIORS
Medical Plus Clinic
 Pharmacy Hradebni
Pharmacy Hradebni
 Presbeton Exposition
Presbeton Exposition
 Bar Aquarium
Bar Aquarium
 MARLIN-Reality Offices
MARLIN-Reality Offices
 MARLIN Training Center
MARLIN Training Center
 Philips LED Stand
Philips LED Stand
 Cafébar
Cafébar
 CZ Pavilion - Art Biennial
CZ Pavilion - Art Biennial
 Silvie Underwear
Silvie Underwear
 Music Center Brno I.
Music Center Brno I.
LIVING
Low-cost House, Orechov
House at Sadska Vysina, Uh. Hradiste
Apartment with Golf Court
Panel House, Kunovice
 House Conversion, Uh. Hradiste
House in Mutenice
Parametric Structure No.2
House Conversion, Uh. Hradiste
House in Mutenice
Parametric Structure No.2
 Exemplary Apartment No.6
Exemplary Apartment No.6
 Exemplary Apartment No.5
Exemplary Apartment No.5
 Exemplary Apartment No.4
Exemplary Apartment No.4
 Apartment No.3
Apartment No.2
Apartment No.3
Apartment No.2
 White Apartment
White Apartment
 "Tank" House, Uh. Hradiste
Interior Conversion, Uh. Hradiste
Low-energy Apartment House
Sinked House, Beloky
Take off House, Zlin
"Tank" House, Uh. Hradiste
Interior Conversion, Uh. Hradiste
Low-energy Apartment House
Sinked House, Beloky
Take off House, Zlin
 Anti-flood House, Vyskov
Anti-flood House, Vyskov
BUILDINGS
FialaTransportLogistic Center
 MERcut Manufacturing Hall
MERcut Manufacturing Hall
 Museum of Modern Art Warsaw
Conversion of Jesuit Campus
Multi-purpose Hall
Tearsfor Reconciliation II.
Museum of Modern Art Warsaw
Conversion of Jesuit Campus
Multi-purpose Hall
Tearsfor Reconciliation II.
 Great Moravia Museum
Tearsfor Reconciliation I.
Great Moravia Museum
Tearsfor Reconciliation I.

VISIONS
Next Level Studio is Czech young progressive studio which tries to release from everyday commonality. The Studio seeks unordinary solutions with high emphasis on functional and esthetical quality. Next Level Studio is not afraid to make experiments with new processes and methods like in project Cafébar which was the first project using parametric design method in Czech Republic.
Next Level Studio was established by Michal Kutalek in 2008, two years after finishing his study at CTU Prague. He had praxis at Eva Jiricna Office and collaborated on projects for multimedial artist Federico Diaz. Since 1999 he has worked simultaneously on his own projects. Michal Kutalek has received many Czech and also international awards for his architecture and graphic works. His projects have been published in more than 30 titles of magazines and also in many books, catalogues and newspapers.
Cooperation:
Ing.arch. Viktor Johanis
Ing.arch. Milan Vlček
Ing.arch. Marek Růžička
Ing.arch. Michal Mráz
Jan Klíma
Ing. Petr Skřivánek
Ing. Zdeněk Zábojník
Ing. Petr Vaculík
2013Grand Prix Architektů 2013 - Národní cena za architekturu - čestné uznání v kategorii Interiér za Bar Aquarium
2012ocenění "TOP EXPO" ForArch 2012 - za expozici Presbeton
Trimo Architectural Awards 2012 - "Special Award for Holistic Industrial Expression" za Administrativní a výrobní objekt MERcut
20111. cena - architektonická vyzvaná soutěž - Multimediální expozice „Slovácko 2014“, Slovácké muzeum, Uh. Hradiště
2010Architecture Week - Light in Architecture - 2. cena za expozici Philips LED Stand
2009Grand Prix Architektů 2009 - Národní cena za architekturu - nominace za Cafébar
2007FEIDAD Award 2006 (Far Eastern International Digital Architectural Design) - výběr mezi TOP 10 (Next Level)
2006Grafika roku 2006 - nominace na cenu (Nosiči židlí)
20053. cena - architektonická vyzvaná soutěž - Kulturní a sportovní centrum, Topolná
3. cena - soutěž na přebal knihy “2.1(CZ)4”
“Olověný Dušan” FA ČVUT - nominace na cenu (Take off House)
Grafika roku 2005 - 1. cena (Analog vs. Digital - II.)
20041. cena v architektonické, vyzvané soutěži na rekonstrukci návsi v obci Topolná
“Olověný Dušan” FA ČVUT - nominace na cenu v rámci školního ateliéru (Muzeum Velké Moravy)
3. cena v architektonické, vyzvané soutěži na rekonstrukci Masarykova náměstí, Uherské Hradiště
2003Grafika roku 2003 - čestné uznání (Battle for the Wall)
čestné uznání - grafický návrh Ročenky diplomových prací FA ČVUT
2002čestné uznání - Přestavba sídla firmy Tom Tailor, Praha
Students and Young Architects Competition - Glasshouse, Pilkington - 1. čestné uznání (Tears for Reconciliation - I.)
Letzel Prix - II. - 2. cena za Zastřešení Braunova Betlému v Kuksu
Okno do kraje – 8/2012
Nanoviny – 28.12.2009
ASB – 9/2009
PechaKucha Night Prague – Volume 12 (katalog )
Katalog GPA 2009
Architekt – 6/2009
Komposti by Konsepti – 5
Dolce Vita – 4/2009
TecniCall – 3/2009
Dolce Vita – 2/2009
Stavba – 2/2009
Archinews – 1/2009
Stavba – 1/2009
Slavné vily Zlínského kraje – Vladimír Šlapeta a kolektiv, nakl. Foibos
Dobrý den s Kurýrem – 4.8.2008
Dobrý den s Kurýrem – 23.6.2008
Pražská Technika – 6/2008
Stavba – 6/2008
Alfa – 6/2008
Zlínský deník – 9.5.2008
TecniCall – 4/2008
Interiér – 4/2008
Computer Design – 4/2008
Interiér – 2/2008
Olověný Dušan 2008 (katalog)
Distinguishing Digital Architecture – Yu-Tung Liu, nakl. Birkhäuser
Era 21 – 5/2007
Grafické techniky 5 – serigrafie a digitální tisk (katalog)
Český interiér 2007 (katalog)
Katalog GPA 2007
Fasády – 1/2007
Konstrukce – 3/2007
Lidové noviny – 14.4.2007
Archinews – 2/2007
Interiér – 2/2007
Era 21 – 2/2007
Grapheion – 19/ročenka 2006
8. Aukční salon výtvarníků, 336 dárců pro konto BARIÉRY (katalog)
Architekt – 9/2006
VII. přehlídka diplomových prací (katalog)
Fasády – 3/2006
2.1 (CZ)4 – Roman Koucký, Edita Lisecová, nakl. Zlatý řez
Era 21 – 5/2006
Architekt – 5/2006
Polygrafie Revue – 4/2006
Ateliér – 4/2006
Stavba – 2/2006
Právo – 10.2.2006
Praha 1 – 1.2.2006
Pražská Technika – 1/2006
Dobrý den s Kurýrem – 23.1.2006
Inteligentní skleněné fasády – Miloš Florián, nakl. ČVUT
Demonstrating Digital Architecture – Yu-Tung Liu, nakl. Birkhäuser
Chip – 9/2005
Citypoint book 2005 (katalog)
Katalog soutěží "Ideální dům pro čtyřčlennou rodinu" a "realizované stavby" z cihlového systému Porotherm 2005
Dobrý den s Kurýrem – 20.6.2005
Stavba – 5/2005
8. Salon Obce Architektů 2005 (katalog)
Dobrý den s Kurýrem – 2.5.2005
Zpravodaj města Uherské Hradiště – 4/2005
Era 21 – 4/2005
Architekt – 4/2005
Stavba – 4/2005
Olověný Dušan 2005 (katalog)
Dům a zahrada – 8/2004
Dobrý den s Kurýrem – 3.5.2004
Dobrý den s Kurýrem – 8.11.2004
Katalog soutěže "O nejlepší rodinný dům pro bydlení v příměstských oblastech a na venkově z cihlového systému Porotherm 2003"
Stavba – 6/2002
Projekt – 4/2001
2013přednáška "Interiéry" - festival Kontejnery k světu, Zlín
přednáška "Z návsi k orbitě" - festival Kontejnery k světu, Zlín
interview pro Českou televizi, pořad Artmix - Bienále experimentální architektury
2010přednáška „Next Level - vesmírná města budoucnosti“, na konferenci EMTECH, FEL ČVUT, Praha
jmenován členem poroty arch. soutěže „O nejlepší diplomovou práci“
interview pro Českou televizi, reportáž: „Nápady, které předběhly svou dobu“
jmenován členem Akademického senátu ČVUT
přednáška „Světlo v architektuře“ na festivalu Street for Art, Dočasné centrum umění BLOX, Praha
přednáška „Světlo v architektuře“ na Festivalu Architektura Ostrava 2012, Ostravské muzeum
přednáška „Parametric Waves“ na Architecture Week - Light in Architecture, Galerie Mánes, Praha
2009přednáška „Michal Kutálek - Next Level Studio“, FA VUT Brno
přednáška „Muzeum Velké Moravy“, na konferenci „50. let archeologických prací na Sadské Výšině“, Reduta Uh. Hradiště
přednáška na Pecha Kucha Night, Kino Aero Praha
2008přednáška „Next Level“ v rámci cyklu „Digitální architekt“, FA ČVUT Praha
interview pro Český rozhlas Brno
interview pro televizi ČT 24 - pořad „Milenium“, téma: Bydlení v budoucnosti
2007jmenován členem Komise architektury města Uherské Hradiště
2006přednáška „Take off House“ na konferenci - „Den ocelových konstrukcí“ v rámci BVV, Brno
2013Lamp Lighting Solutions Awards 2013, IMO, Barcelona, Španělsko
Grand Prix Architektů 2013, Národní Galerie - Veletržní palác, Praha
2012Young Architects Award 2012, putovní výstava: Ostrava, Brno, Olomouc, Praha1, Praha 7, Praha 9
AIT Award 2012, Light + Building, Frankfurt nad Mohanem, Německo
2011Grand Prix Architektů 2011, Národní Galerie - Veletržní palác, Praha
Grafika roku 2011 - Clam-Gallasův palác, Praha
2010Atelier Flow, ArchitectureWeek, Galerie Mánes, Praha
2009Nanotechnologie aneb "tam dole je spousta místa", Technické muzeum v Brně
Architect Award ABF 2009, putovní výstava Praha, Liberec…
Grand Prix Architektů 2009, Národní Galerie - Veletržní palác, Praha
Architecture Week Ostrava 2009 - „Parametric Waves - Cafébar“
Grafika roku 2008 - Clam-Gallasův palác, Praha
Olověný Dušan – Národní Galerie - Veletržní palác, Praha
2008Michal Kutálek – architektonické a grafické práce 2008 (samostatná výstava), Jiné Kafé, Uh. Hradiště
Olověný Dušan - La Fabrika, Praha
Grafika roku 2007 - Clam-Gallasův palác, Praha
2007aeonScope - CASA Vertigo, TUE Eindhoven, Nizozemí
Proměny Města, Uherské Hradiště
Hosté Hollaru 2007, Galerie Hollar, Praha
Český interiér 2007, Galerie Design centra ČR, Brno a Praha, BVV, Brno
Grand Prix Architektů 2007, Národní Galerie - Veletržní palác, Praha
Grafické techniky 5 - serigrafie a digitální tisk, Galerie Hollar, Praha; Městský palác Templ, Mladá Boleslav
Grafika roku 2006 - Clam-Gallasův palác, Praha
2006Ateliér Florián - Glass/Free Form Architecture, Galerie Nábřeží, Praha
8. Aukční salon výtvarníků, 336 dárců pro konto BARIÉRY, Karolinum, Praha
aeonScope – Toronto Design Exchange, Kanada
VII. Přehlídka diplomových prací - ČKA, Praha
Výstava diplomových prací - FA ČVUT, Praha
Futura Pragensis - Slovenské národní technické muzeum, Košice
Futura Pragensis - Galeria Veža, Bratislava
Grafika roku 2005 - Clam-Gallasův palác, Praha
20058. Salón Obce Architektů - Lapidárium Betlémské kaple, Praha (putovní výstava po jednotlivých evropských zemích)
Olověný Dušan/Philips Awards - Národní Galerie - Veletržní palác, Praha
Olověný Dušan - Sovovy Mlýny, Praha
Grafika roku 2004 - Clam-Gallasův palác, Praha
2004Grafika roku 2003 - Clam-Gallasův palác, Praha
Proměny, Transformation, Mutation - Galerie Nábřeží, Praha
Philips LED Stand
study / realization: 2010 place: Praha collaboration: Viktor Johanis light design: Filip Müller photos: Martin Kocich area: 9 m2
The mobile object Philips LED Stand was designed for the presentation of a series of LED lighting systems and other products from Philips, which started with the ArchitectureWeek - Light in Architecture event. The basic idea was to present interesting opportunities in the architectural objects enlightening using different types of lights that can be programmed and controlled centrally. For a practical demonstration of the idea and visual properties of these products a black cube with an edge of length of 3 meters was used, into which a dramatically shaped object was inserted. It was the prototype of a facade shading system at the 1:1 scale.
The project was designed to allow quick and easy assembly and disassembly. The basic framework consists of square tubes of cross-section 50 x 50 mm, which are anchored to the bracket and threaded rods fixing the metal plates of a thickness of 2 mm. The walls and ceiling are made of glossy black canvas. Flooring, lamellae slats and seating furniture are of metal sheets coated with chromatic powder coating. Thanks to the chromatic effect of the slats a perfect reflection of light rays from LED lights occurred that coloured the black space according to the programmed scene.
Organic shape is, due to the easy implementation and financial requirements, designed of individual linear elements. The resulting 3D curves are piled up from these items, creating a free-shaped surface. When changing the perspective of an observer, there occurs a transformation in the density – and the transparency of the structure changes accordingly. The object gradually opens and closes in front of the observer depending on the angle of observation. The organically shaped structure was possible to design and produce only by use of the parametric design method. Basic reasoning for parametric approach was not only to create a tool that would serve for searching the structure shape and its screening in visualizations, but which would also support the implementation itself. This tool should be the parametric object, at which it is possible to change the pre-set parameters - such as density or cross section of linear elements, the number of control curves, 3D texturing etc. Using the modifications of these parameters the visual and structural changes are made, even though the element still retains its pre-determined character. Thus can be changed the morphology of the flexuous surface based on functional and aesthetic requirements.
For the design it was utilized our software tool 'Parametric Waves', which we have already used with the implementation of Café-bar in Stare Mesto near Uh. Hradiste or by Parametric structure No. 2. In the project Philips LED Stand the script has been modified by the possibility of more complex 3D shaping of control curves. Added was also the possibility of lamellae slats distortion. These are, by achieving the given length, due to gain their reinforcement, twisted by 90 degrees in one direction and after that back again. The script allowing creation of a high number of variations was designed as a GDL - Geometric Description Language tool, which is a part of the ArchiCAD software. The basis of the tool is an active database of all the structure elements which are utilized in the construction. Each part has its own unique mark that carries all necessary information. By any changes in the parameters the database is immediately updated. Based on drawings and lists of structural elements it is exactly determined, where and what part is placed in the structure and what is its context with the surroundings. Without a complex approach to these attributes the assembly would be quite impossible.
With the project also the Philips lighting designer cooperated and worked on lighting simulations and assisted with the search for optimal variants of generated structures. Each of the selected proposals was then subjected to modelling of the luminous flux and luminous distribution. Simulation contributed to the proper selection of the correct type of lamps, their location and determination of the intensity of radiation. The main achievement was finding a suitable radiation angle and the angle of lights displacement, so that it could be possible to enlighten the structure utmost to its centre while making as much as possible of light scenes.











